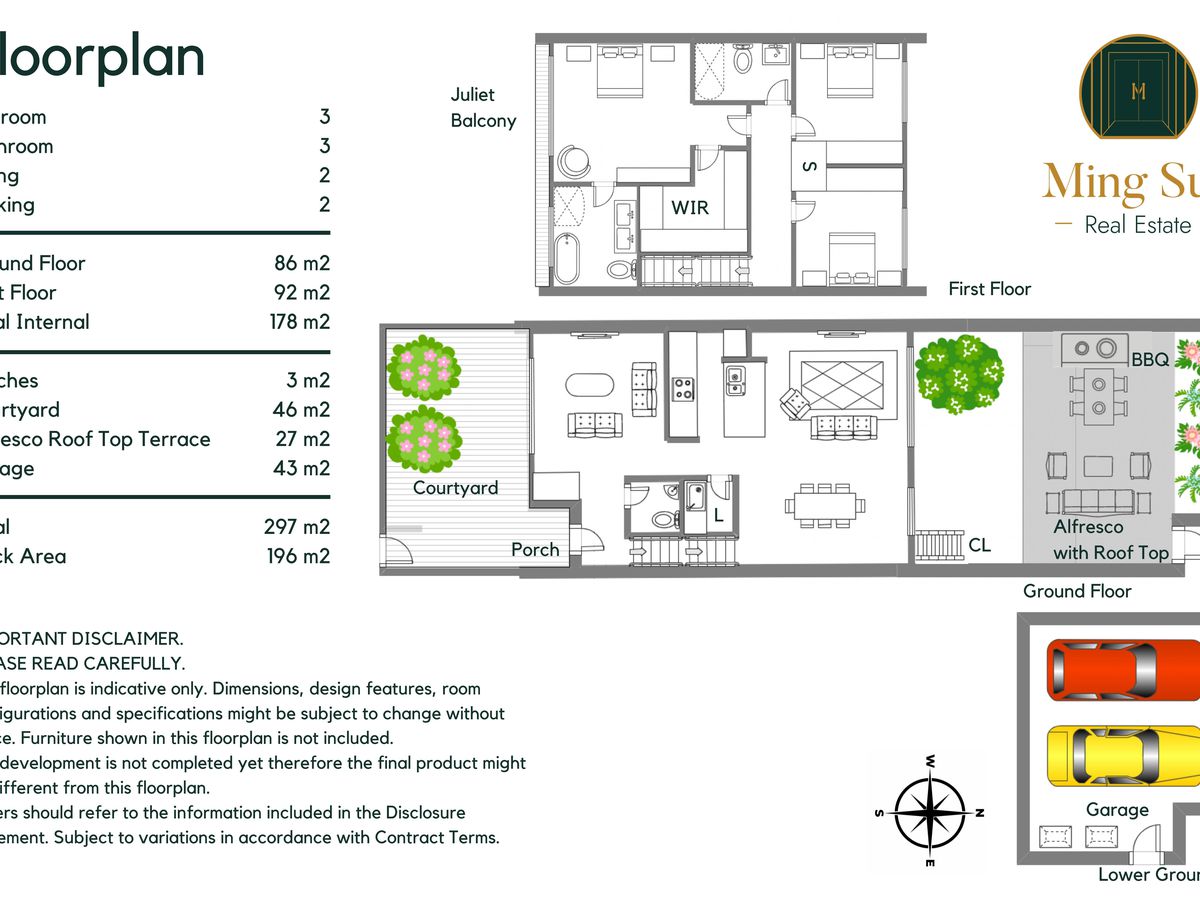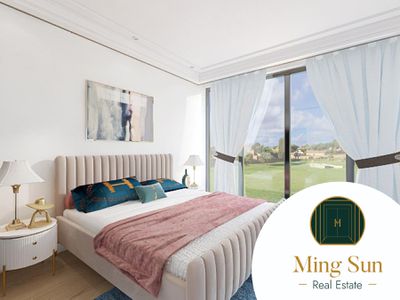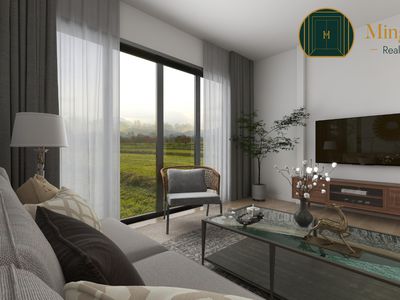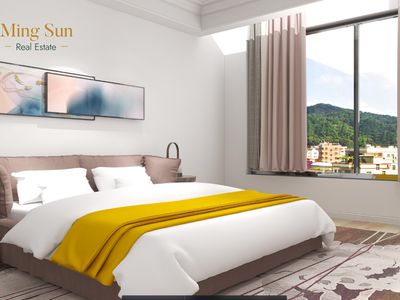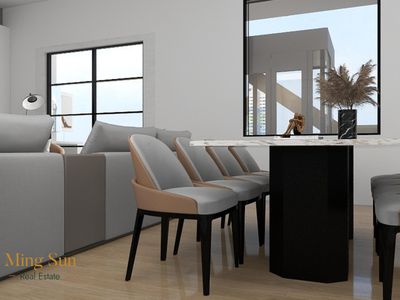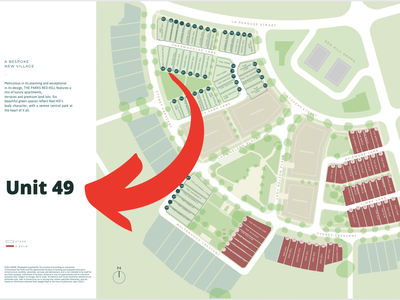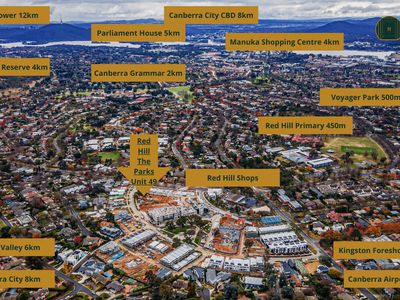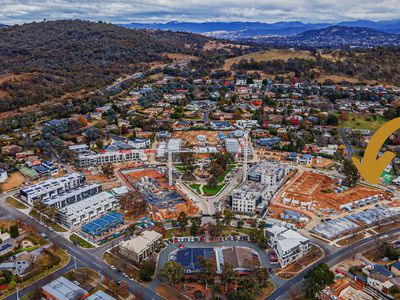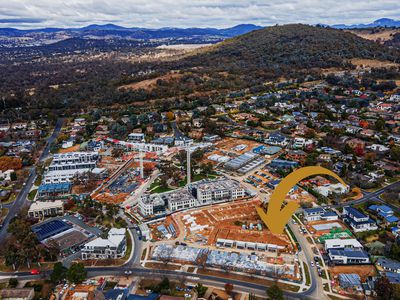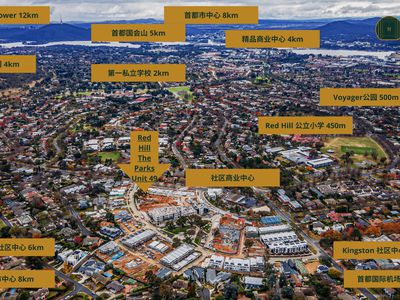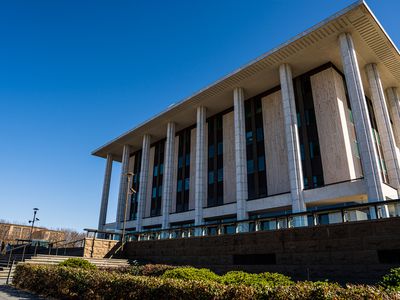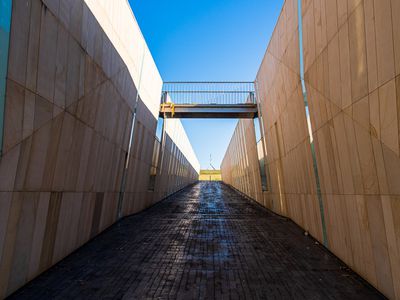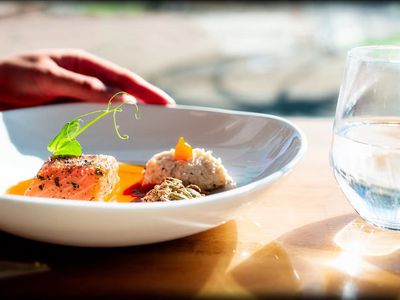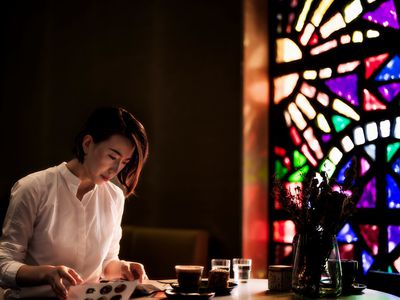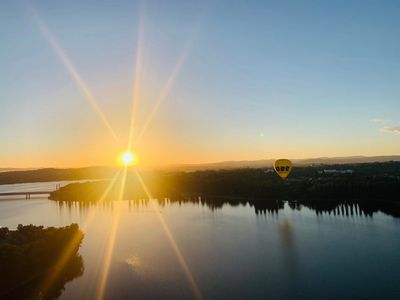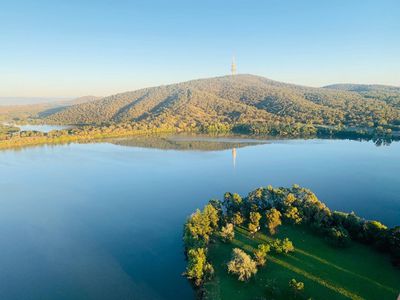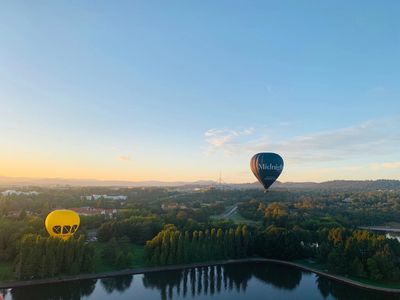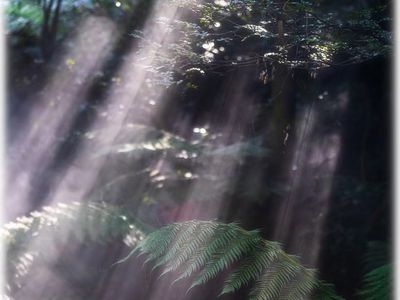This property is under offer and if you have similar property for sale please contact us.
DOMA and Stockland have come together to create something unique-vibrant village precinct within a premier suburb, the Red Hill.
At THE PARKS Red Hill, design is everything. From the lush gardens and green plazas surrounding the rows of European terrace-style homes, no effort has been spared in elevating the feel and finishes to suit high-end residents.Six beautiful green parkland spaces reflect Red Hill's leafy character, with a serene central park at the heart of it all. All Terraces homes are on a separate title.Within walking distance of Canberra Grammar and Red Hill Primary School, the 53,000 square metre site sits right in the heart of bustling Red Hill and is surrounded by cafes, shops, wide, leafy streets and boasts panoramic views across the city.
Interiors reference the architectural style of grand European terraces. THE PARKS RED HILL is anchored by neutral palettes and always luxurious finishes including solar panels, stone benchtops, marble splashbacks, Miele appliances and herringbone timber floors.Detailing within the interiors is both refined and restrained to allow a focus on hero elements such as joinery mouldings, fluted glass within the bathrooms, New Zealand wool carpets and freestanding bathtubs. Every design consideration elevates residences well above the ordinary.
THE PARKS RED HILL sees form and function combine to provide an elegant living. The layout and functionality of each apartment have been carefully considered.
Features include:
Solar Panel
BBQ
Separately titled block
Open plan living, come with a second living area
High ceilings - 2.7m
LED lights
Clothing line
Miele appliances - oven, cooktop and dishwasher
Breakfast bar in kitchen and stone benchtops
Refrigerator water connection point
Soft-close joinery doors and drawers
Double glazed windows
Ducted heating and cooling
Engineered floorboards in the living areas, carpet upstairs in the bedrooms
Bathrooms fully tiled
Bathtub where indicated on plan
Skylights were indicated on the plan
Minimum EER 7.5 stars
The courtyards will be enclosed by lush hedging and fencing.
Construction commenced, and completion anticipated in April 2023
Purchasing off the plan is easy, secure your future home with only a 5% deposit in an exclusive and well-established suburb. This is a unique opportunity to buy within a premier suburb.
This
Features
Floor Plan
Floorplan 1
